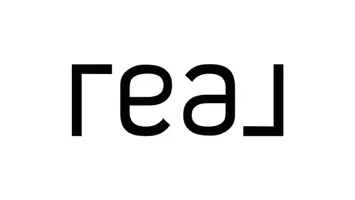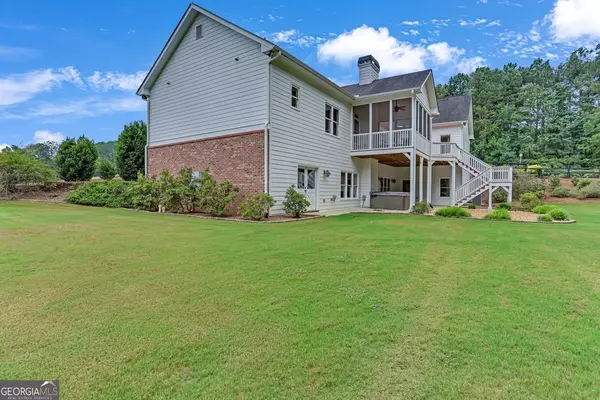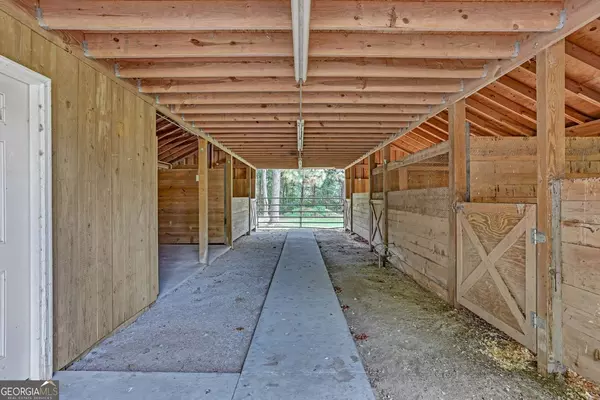
4 Beds
4.5 Baths
4,444 SqFt
4 Beds
4.5 Baths
4,444 SqFt
Key Details
Property Type Single Family Home
Sub Type Single Family Residence
Listing Status Active
Purchase Type For Sale
Square Footage 4,444 sqft
Price per Sqft $270
MLS Listing ID 10567659
Style Rustic,Ranch
Bedrooms 4
Full Baths 4
Half Baths 1
HOA Y/N No
Year Built 2014
Annual Tax Amount $6,925
Tax Year 2024
Lot Size 10.000 Acres
Acres 10.0
Lot Dimensions 10
Property Sub-Type Single Family Residence
Source Georgia MLS 2
Property Description
Location
State GA
County Walton
Rooms
Bedroom Description Master On Main Level
Basement Full, Finished, Interior Entry, Exterior Entry, Bath Finished, Daylight
Interior
Interior Features High Ceilings, Double Vanity, Soaking Tub, Master On Main Level, Separate Shower, Split Bedroom Plan, Tray Ceiling(s), Vaulted Ceiling(s), Walk-In Closet(s)
Heating Central
Cooling Central Air, Ceiling Fan(s)
Flooring Hardwood, Wood, Tile
Fireplaces Number 1
Fireplaces Type Family Room, Gas Log, Gas Starter
Equipment Satellite Dish
Fireplace Yes
Appliance Dishwasher, Refrigerator, Microwave, Range, Washer, Dryer
Laundry Common Area
Exterior
Parking Features Garage, Attached, Parking Pad, RV Access/Parking, Boat, Garage Door Opener, Side/Rear Entrance
Fence Fenced, Front Yard, Back Yard, Other
Pool Pool/Spa Combo
Community Features None
Utilities Available Electricity Available, Natural Gas Available, Water Available
View Y/N No
Roof Type Composition
Garage Yes
Private Pool Yes
Building
Lot Description Level
Faces GPS FRIENDLY -Take E 78 TO GA20 (RIGHT) TO LEFT ON N SHARON CHURCH RD, PROPERTY ON THE RIGHT.
Sewer Septic Tank
Water Public, Well
Architectural Style Rustic, Ranch
Structure Type Concrete,Other
New Construction No
Schools
Elementary Schools Sharon
Middle Schools Loganville
High Schools Loganville
Others
HOA Fee Include None
Tax ID C0240002
Security Features Smoke Detector(s)
Special Listing Condition Resale








