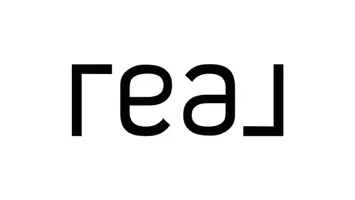
5 Beds
4.5 Baths
3,695 SqFt
5 Beds
4.5 Baths
3,695 SqFt
Key Details
Property Type Single Family Home
Sub Type Single Family Residence
Listing Status New
Purchase Type For Sale
Square Footage 3,695 sqft
Price per Sqft $166
Subdivision Whitehorse
MLS Listing ID 10640445
Style Craftsman
Bedrooms 5
Full Baths 4
Half Baths 1
HOA Fees $250
HOA Y/N Yes
Year Built 2025
Tax Year 2025
Lot Size 2.870 Acres
Acres 2.87
Lot Dimensions 2.87
Property Sub-Type Single Family Residence
Source Georgia MLS 2
Property Description
Location
State GA
County Pike
Rooms
Bedroom Description Master On Main Level
Basement None
Dining Room Separate Room
Interior
Interior Features Double Vanity, High Ceilings, Master On Main Level, Separate Shower, Soaking Tub, Split Bedroom Plan, Tile Bath, Tray Ceiling(s), Walk-In Closet(s)
Heating Dual, Electric, Heat Pump, Zoned
Cooling Central Air, Dual, Electric, Zoned
Flooring Carpet, Laminate, Tile
Fireplaces Number 2
Fireplaces Type Factory Built, Family Room
Fireplace Yes
Appliance Cooktop, Dishwasher, Electric Water Heater, Microwave, Oven, Stainless Steel Appliance(s)
Laundry Mud Room
Exterior
Parking Features Garage, Attached, Kitchen Level, Garage Door Opener, Side/Rear Entrance
Garage Spaces 2.0
Community Features None
Utilities Available Cable Available, Electricity Available, High Speed Internet, Underground Utilities
View Y/N No
Roof Type Composition
Total Parking Spaces 2
Garage Yes
Private Pool No
Building
Lot Description Level
Faces Hwy 362 to Beeks Rd to left unto Travelers Lane
Foundation Slab
Sewer Septic Tank
Water Public
Architectural Style Craftsman
Structure Type Concrete
New Construction Yes
Schools
Elementary Schools Pike County Primary/Elementary
Middle Schools Pike County
High Schools Pike County
Others
HOA Fee Include Maintenance Grounds
Security Features Carbon Monoxide Detector(s),Smoke Detector(s)
Acceptable Financing Cash, Conventional, FHA, VA Loan
Listing Terms Cash, Conventional, FHA, VA Loan
Special Listing Condition New Construction



