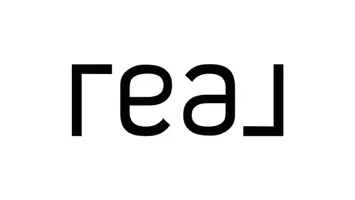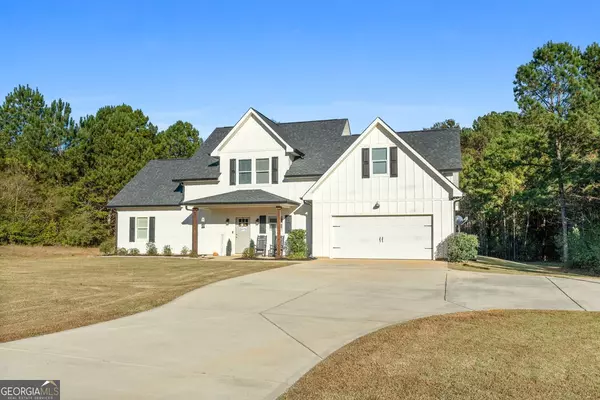
4 Beds
2.5 Baths
2,425 SqFt
4 Beds
2.5 Baths
2,425 SqFt
Key Details
Property Type Single Family Home
Sub Type Single Family Residence
Listing Status New
Purchase Type For Sale
Square Footage 2,425 sqft
Price per Sqft $189
MLS Listing ID 10642594
Style Traditional
Bedrooms 4
Full Baths 2
Half Baths 1
HOA Y/N No
Year Built 2021
Annual Tax Amount $3,591
Tax Year 2025
Lot Size 3.260 Acres
Acres 3.26
Lot Dimensions 3.26
Property Sub-Type Single Family Residence
Source Georgia MLS 2
Property Description
Location
State GA
County Pike
Rooms
Bedroom Description Master On Main Level
Basement None
Dining Room Dining Rm/Living Rm Combo
Interior
Interior Features Double Vanity, Master On Main Level, Separate Shower, Tray Ceiling(s), Walk-In Closet(s), Split Bedroom Plan
Heating Central, Heat Pump
Cooling Ceiling Fan(s), Central Air, Heat Pump
Flooring Carpet, Vinyl
Fireplaces Number 1
Fireplaces Type Factory Built, Family Room, Gas Log, Gas Starter
Fireplace Yes
Appliance Dishwasher, Electric Water Heater, Microwave, Range, Stainless Steel Appliance(s)
Laundry In Hall
Exterior
Parking Features Garage, Attached, Kitchen Level, Garage Door Opener
Garage Spaces 2.0
Community Features None
Utilities Available Electricity Available, High Speed Internet
View Y/N No
Roof Type Composition
Total Parking Spaces 2
Garage Yes
Private Pool No
Building
Lot Description Level
Faces From Griffin take 19/41 South; Turn R on Hwy 19 (at Ingles); Left on Gresham Road; Continue to 4 way and take a right on Caldwell Road; At 2nd 4-way intersection (intersection of New Hope and Caldwell) continue straight onto Caldwell Road; home on left.
Foundation Slab
Sewer Septic Tank
Water Well
Architectural Style Traditional
Structure Type Concrete,Other
New Construction No
Schools
Elementary Schools Pike County Primary/Elementary
Middle Schools Pike County
High Schools Pike County
Others
HOA Fee Include None
Tax ID 078 045 G
Security Features Smoke Detector(s)
Acceptable Financing Cash, Conventional, FHA, VA Loan
Listing Terms Cash, Conventional, FHA, VA Loan
Special Listing Condition Resale








