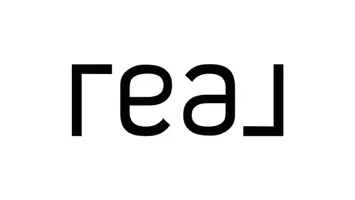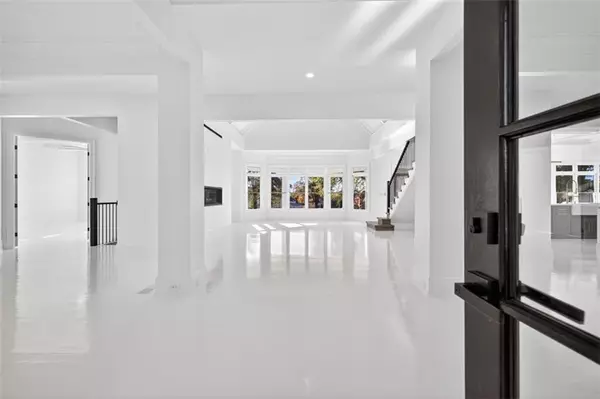
4 Beds
4.5 Baths
1.37 Acres Lot
4 Beds
4.5 Baths
1.37 Acres Lot
Key Details
Property Type Single Family Home
Sub Type Single Family Residence
Listing Status Active
Purchase Type For Sale
Subdivision Chateau Elan
MLS Listing ID 7680915
Style European,Ranch,Traditional
Bedrooms 4
Full Baths 4
Half Baths 1
Construction Status Updated/Remodeled
HOA Y/N Yes
Year Built 1996
Annual Tax Amount $13,619
Tax Year 2024
Lot Size 1.370 Acres
Acres 1.37
Property Sub-Type Single Family Residence
Source First Multiple Listing Service
Property Description
Location
State GA
County Gwinnett
Area Chateau Elan
Lake Name None
Rooms
Bedroom Description Master on Main
Other Rooms None
Basement Crawl Space, Daylight, Finished, Finished Bath, Full
Main Level Bedrooms 1
Dining Room Great Room, Seats 12+
Kitchen Breakfast Bar, Breakfast Room, Cabinets White, Eat-in Kitchen, Keeping Room, Kitchen Island, Pantry Walk-In, Solid Surface Counters, View to Family Room
Interior
Interior Features Double Vanity, Entrance Foyer, High Ceilings, High Ceilings 9 ft Lower, High Ceilings 9 ft Main, High Ceilings 9 ft Upper, High Speed Internet, Tray Ceiling(s), Vaulted Ceiling(s), Walk-In Closet(s), Wet Bar
Heating Forced Air
Cooling Ceiling Fan(s), Central Air
Flooring Ceramic Tile, Hardwood
Fireplaces Number 1
Fireplaces Type Family Room
Equipment None
Window Features Double Pane Windows
Appliance Dishwasher, Disposal, Double Oven, Microwave, Refrigerator
Laundry In Kitchen, Laundry Room
Exterior
Exterior Feature Courtyard, Lighting, Private Yard
Parking Features Garage, Garage Door Opener, Garage Faces Side, Level Driveway
Garage Spaces 3.0
Fence Fenced, Privacy
Pool Gunite, Salt Water, Waterfall
Community Features Clubhouse, Fitness Center, Gated, Golf, Homeowners Assoc, Park, Playground, Pool, Restaurant, Street Lights, Swim Team, Tennis Court(s)
Utilities Available Cable Available, Electricity Available, Natural Gas Available
Waterfront Description None
View Y/N Yes
View Golf Course
Roof Type Composition
Street Surface Paved
Accessibility None
Handicap Access None
Porch Covered, Deck, Front Porch, Patio, Rear Porch
Private Pool false
Building
Lot Description Level
Story Three Or More
Foundation Combination
Sewer Septic Tank
Water Public
Architectural Style European, Ranch, Traditional
Level or Stories Three Or More
Structure Type Brick,Stucco
Construction Status Updated/Remodeled
Schools
Elementary Schools Duncan Creek
Middle Schools Osborne
High Schools Mill Creek
Others
HOA Fee Include Swim,Tennis
Senior Community no
Restrictions false
Ownership Fee Simple
Financing no








