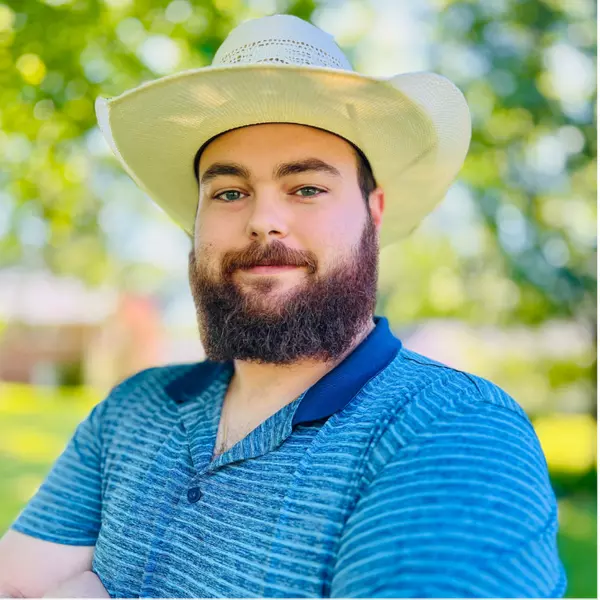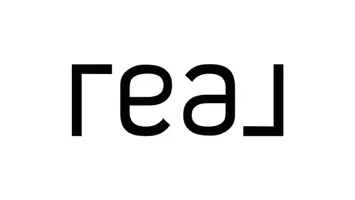
4 Beds
3 Baths
2,384 SqFt
4 Beds
3 Baths
2,384 SqFt
Key Details
Property Type Single Family Home
Sub Type Single Family Residence
Listing Status Active
Purchase Type For Sale
Square Footage 2,384 sqft
Price per Sqft $142
Subdivision Thacker Farm
MLS Listing ID 7681349
Style Craftsman
Bedrooms 4
Full Baths 2
Half Baths 2
Construction Status Resale
HOA Fees $325/ann
HOA Y/N Yes
Year Built 2022
Annual Tax Amount $2,264
Tax Year 2025
Lot Size 7,405 Sqft
Acres 0.17
Property Sub-Type Single Family Residence
Source First Multiple Listing Service
Property Description
This home qualifies for USDA 100% financing, making it an incredible opportunity for buyers.
Step inside to a bright, welcoming layout that was designed for both comfort and entertaining. Just off the foyer is a stylish home office—perfect for remote work, school, or a quiet creative space.
The modern kitchen features a center island overlooking the warm, inviting family room, complete with a cozy fireplace for cool Georgia nights. The breakfast area offers peaceful views of the private, suburban backyard—an ideal spot for your morning coffee.
Upstairs, you'll find a smart and spacious layout including a convenient laundry room and a generous loft that adds the perfect blend of functionality and architectural charm. The luxurious owner's suite offers a spa-like retreat with a soaking tub, separate shower, double vanities, and a large walk-in closet.
Elegant crown molding throughout elevates the style and character of the home, making every room feel truly special.
With its thoughtful floor plan, serene setting, and modern touches, this home has everything you've been looking for.
Don't miss your chance—schedule your private showing today!
Some photos have been virtually staged to showcase the prime potential of this amazing space.
Location
State GA
County Bartow
Area Thacker Farm
Lake Name None
Rooms
Bedroom Description Oversized Master
Other Rooms None
Basement Other
Dining Room Open Concept
Kitchen Cabinets Other, Kitchen Island
Interior
Interior Features Crown Molding, Double Vanity, Entrance Foyer, High Speed Internet, Walk-In Closet(s)
Heating Other
Cooling Central Air
Flooring Carpet
Fireplaces Number 1
Fireplaces Type Family Room
Equipment None
Window Features None
Appliance Dishwasher, Electric Oven, Electric Range, Microwave, Washer, Dryer
Laundry Laundry Room
Exterior
Exterior Feature Other
Parking Features Garage Faces Front, Garage Door Opener, Garage
Garage Spaces 2.0
Fence None
Pool None
Community Features Near Shopping, Near Schools
Utilities Available Cable Available, Electricity Available, Natural Gas Available, Phone Available, Sewer Available, Underground Utilities, Water Available
Waterfront Description None
View Y/N Yes
View City
Roof Type Composition
Street Surface Asphalt
Accessibility None
Handicap Access None
Porch None
Total Parking Spaces 4
Private Pool false
Building
Lot Description Back Yard, Level
Story Two
Foundation Slab
Sewer Public Sewer
Water Public
Architectural Style Craftsman
Level or Stories Two
Structure Type Wood Siding
Construction Status Resale
Schools
Elementary Schools Adairsville
Middle Schools Adairsville
High Schools Adairsville
Others
Senior Community no
Restrictions true
Tax ID A025 0001 029








