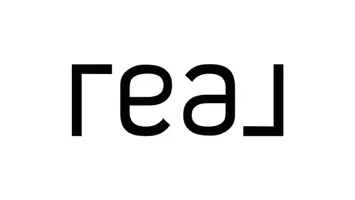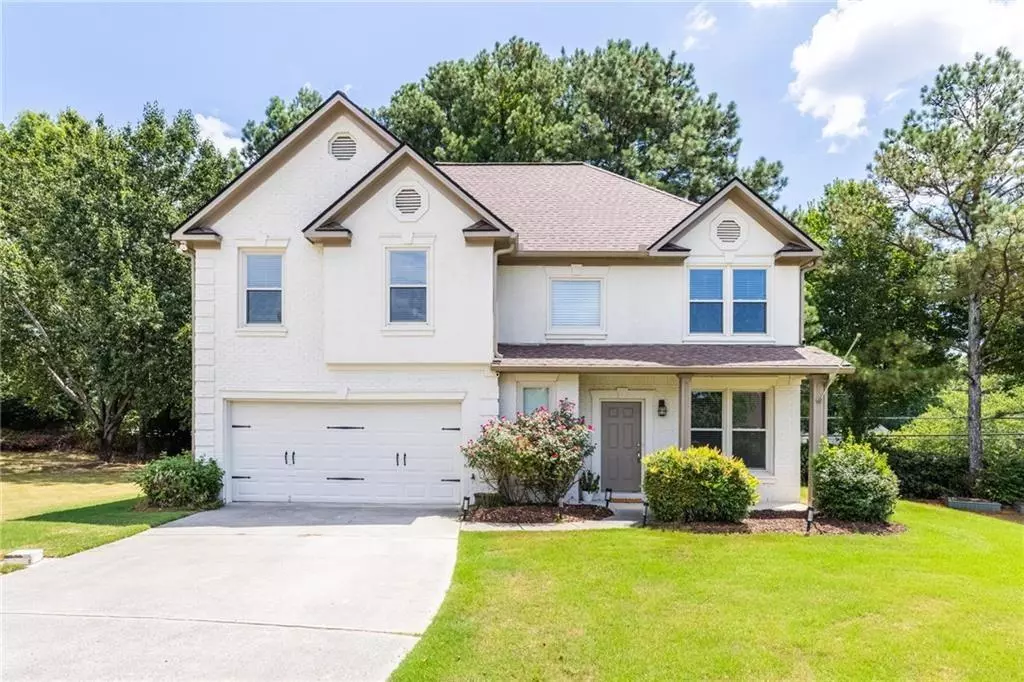
4 Beds
2.5 Baths
2,198 SqFt
4 Beds
2.5 Baths
2,198 SqFt
Key Details
Property Type Single Family Home
Sub Type Single Family Residence
Listing Status Active
Purchase Type For Sale
Square Footage 2,198 sqft
Price per Sqft $207
Subdivision Apalachee Farms
MLS Listing ID 7680817
Style Traditional
Bedrooms 4
Full Baths 2
Half Baths 1
Construction Status Resale
HOA Fees $900/ann
HOA Y/N Yes
Year Built 1999
Annual Tax Amount $4,850
Tax Year 2025
Lot Size 0.430 Acres
Acres 0.43
Property Sub-Type Single Family Residence
Source First Multiple Listing Service
Property Description
Step through the custom foyer entrance into an open-concept floor plan that's perfect for entertaining. The gourmet kitchen is a showstopper, featuring white cabinetry, quartz countertops, 12” subway tile backsplash, newer stainless steel appliances (refrigerator included), and a 5-burner gas stove. A custom barn door opens to a spacious laundry room and pantry for added style and convenience. The primary suite is a true retreat, boasting a fully renovated bathroom with herringbone ceramic tile floors, a frameless glass shower, and heated tile flooring—a luxury you'll love year-round!
Additional highlights include: Large garage with epoxy flooring and 220V outlet ready for your Rivian or Tesla, Private wooded backyard and side yard—perfect for relaxing or play, Newer HVAC, roof, and fresh paint inside & out
Enjoy resort-style amenities just steps from your door: 8 Tennis Courts | 2 Pickleball Courts | 4 Pools | Hot Tub | Fitness Center | Picnic Pavilion
All this, with easy access to HWY 316 & I-85, shopping, dining, and top schools nearby! This home truly has it all—luxury, location, and lifestyle!
Location
State GA
County Gwinnett
Area Apalachee Farms
Lake Name None
Rooms
Bedroom Description Other
Other Rooms None
Basement None
Dining Room Separate Dining Room
Kitchen Breakfast Bar, Breakfast Room, Cabinets White, Other Surface Counters, Solid Surface Counters, View to Family Room
Interior
Interior Features Double Vanity, Entrance Foyer, High Ceilings 9 ft Main, Vaulted Ceiling(s), Walk-In Closet(s)
Heating Forced Air, Natural Gas
Cooling Ceiling Fan(s), Central Air, Electric, Zoned
Flooring Ceramic Tile, Wood
Fireplaces Number 1
Fireplaces Type Factory Built, Family Room
Equipment None
Window Features Double Pane Windows,Insulated Windows
Appliance Dishwasher, Disposal, Gas Range, Gas Water Heater, Microwave, Refrigerator
Laundry Laundry Closet, Main Level
Exterior
Exterior Feature Rain Gutters
Parking Features Attached, Garage, Garage Door Opener, Garage Faces Front, Kitchen Level
Garage Spaces 2.0
Fence None
Pool None
Community Features Homeowners Assoc
Utilities Available Cable Available, Electricity Available, Natural Gas Available, Sewer Available, Underground Utilities, Water Available
Waterfront Description None
View Y/N Yes
View Other
Roof Type Composition
Street Surface Asphalt
Accessibility None
Handicap Access None
Porch Deck
Private Pool false
Building
Lot Description Cul-De-Sac, Front Yard
Story Two
Foundation Slab
Sewer Public Sewer
Water Public
Architectural Style Traditional
Level or Stories Two
Structure Type HardiPlank Type,Stucco
Construction Status Resale
Schools
Elementary Schools Dacula
Middle Schools Dacula
High Schools Dacula
Others
HOA Fee Include Swim,Tennis
Senior Community no
Restrictions false
Tax ID R2001E093
Acceptable Financing Cash, Conventional, FHA, VA Loan
Listing Terms Cash, Conventional, FHA, VA Loan








