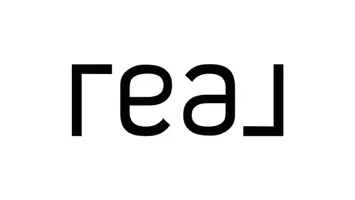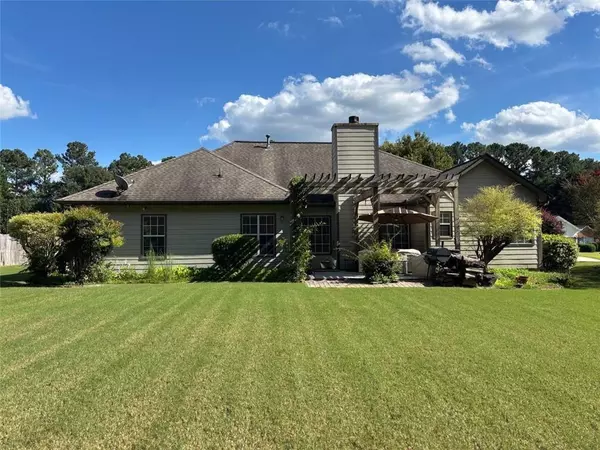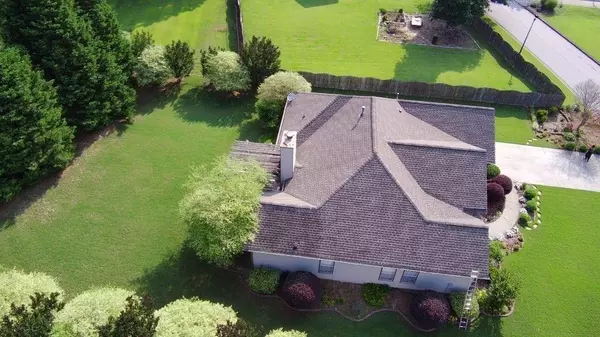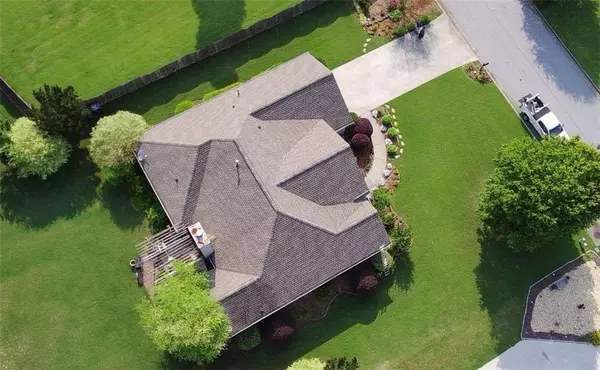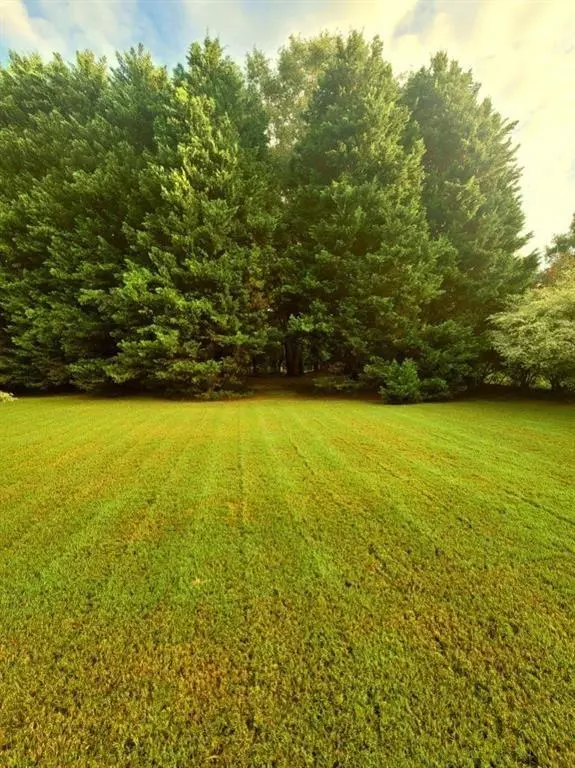
4 Beds
2 Baths
2,024 SqFt
4 Beds
2 Baths
2,024 SqFt
Key Details
Property Type Single Family Home
Sub Type Single Family Residence
Listing Status Active
Purchase Type For Rent
Square Footage 2,024 sqft
Subdivision Vines Plantation
MLS Listing ID 7681980
Style Ranch
Bedrooms 4
Full Baths 2
HOA Y/N No
Year Built 1998
Available Date 2025-12-01
Lot Size 0.510 Acres
Acres 0.51
Property Sub-Type Single Family Residence
Source First Multiple Listing Service
Property Description
Location
State GA
County Gwinnett
Area Vines Plantation
Lake Name None
Rooms
Bedroom Description In-Law Floorplan,Master on Main,Oversized Master
Other Rooms None
Basement None
Main Level Bedrooms 4
Dining Room Open Concept, Seats 12+
Kitchen Breakfast Bar, Breakfast Room, Cabinets Stain, Eat-in Kitchen, Pantry Walk-In, View to Family Room
Interior
Interior Features Bookcases, Double Vanity, Entrance Foyer, High Ceilings 9 ft Main, High Ceilings 10 ft Main, Vaulted Ceiling(s), Walk-In Closet(s)
Heating Central, Hot Water, Natural Gas
Cooling Ceiling Fan(s), Central Air, Electric
Flooring Carpet, Ceramic Tile, Hardwood, Luxury Vinyl
Fireplaces Number 1
Fireplaces Type Factory Built, Family Room
Equipment None
Window Features Aluminum Frames,Double Pane Windows
Appliance Disposal, Electric Oven, Electric Range, Gas Water Heater, Range Hood, Refrigerator
Laundry In Hall, Laundry Room, Main Level
Exterior
Exterior Feature Balcony, Garden, Private Entrance, Private Yard
Parking Features Attached, Garage
Garage Spaces 2.0
Fence None
Pool None
Community Features None
Utilities Available Cable Available, Electricity Available, Natural Gas Available, Phone Available, Water Available
Waterfront Description None
View Y/N Yes
View Other
Roof Type Composition
Street Surface Asphalt,Concrete
Accessibility Accessible Bedroom, Accessible Closets, Accessible Entrance, Accessible Hallway(s), Accessible Kitchen
Handicap Access Accessible Bedroom, Accessible Closets, Accessible Entrance, Accessible Hallway(s), Accessible Kitchen
Porch Front Porch, Patio, Rear Porch
Private Pool false
Building
Lot Description Back Yard, Cleared, Front Yard, Landscaped, Level
Story One
Architectural Style Ranch
Level or Stories One
Structure Type Brick,Brick Front,Cement Siding
Schools
Elementary Schools Trip
Middle Schools Bay Creek
High Schools Grayson
Others
Senior Community no
Tax ID R5132 120


