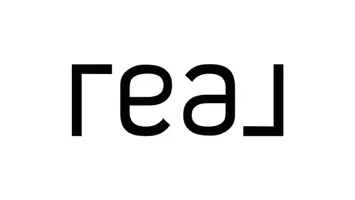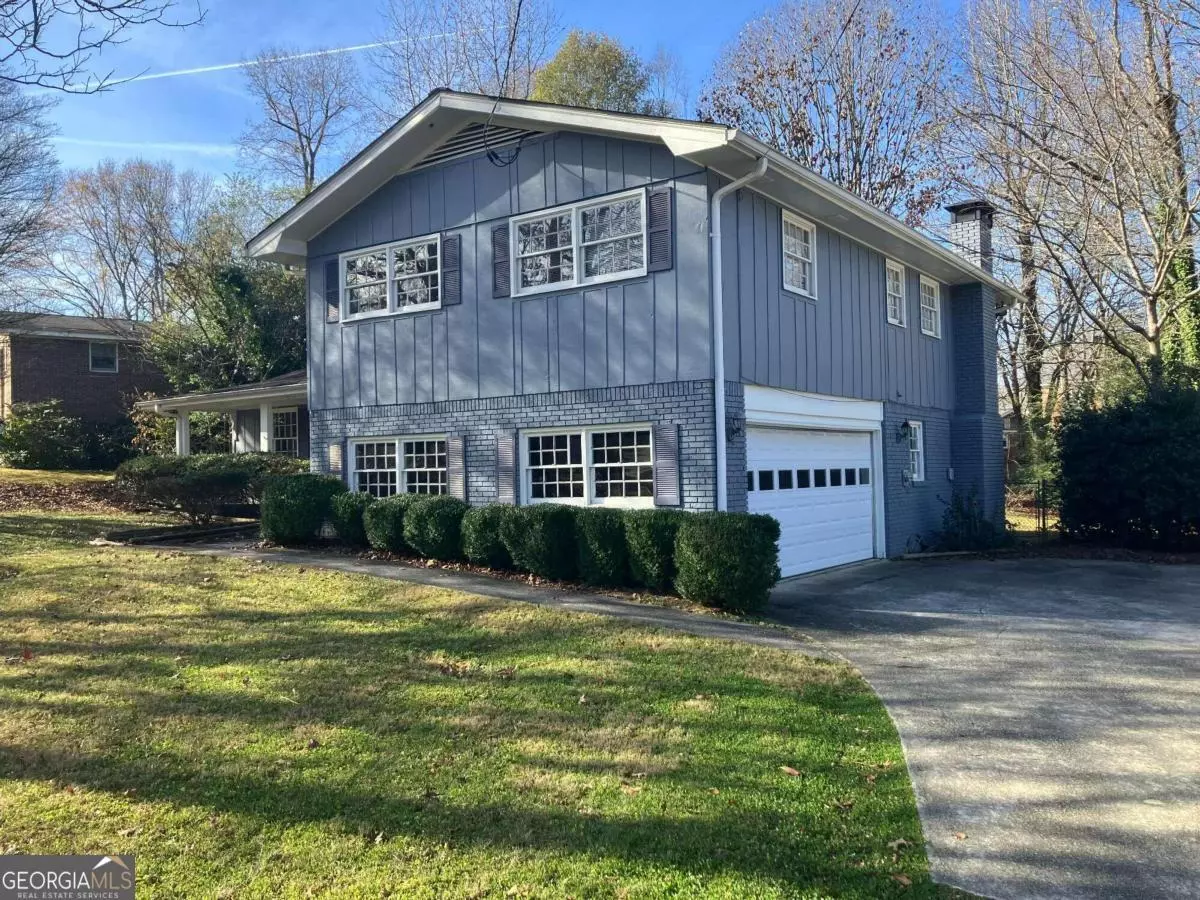$448,000
$410,000
9.3%For more information regarding the value of a property, please contact us for a free consultation.
4 Beds
2.5 Baths
2,154 SqFt
SOLD DATE : 01/23/2024
Key Details
Sold Price $448,000
Property Type Single Family Home
Sub Type Single Family Residence
Listing Status Sold
Purchase Type For Sale
Square Footage 2,154 sqft
Price per Sqft $207
Subdivision Fontainebleau Forest
MLS Listing ID 10233117
Sold Date 01/23/24
Style Other,Traditional
Bedrooms 4
Full Baths 2
Half Baths 1
HOA Y/N Yes
Year Built 1968
Annual Tax Amount $6,746
Tax Year 2022
Lot Size 0.400 Acres
Acres 0.4
Lot Dimensions 17424
Property Sub-Type Single Family Residence
Source Georgia MLS 2
Property Description
Uncover the hidden charm of this four-bedroom, two-and-a-half-bathroom split-level home on a spacious level lot in Dunwoody. This property is a blank canvas, offering abundant space and untapped potential. As you enter the home, you'll be greeted by a generously sized living room that exudes a welcoming atmosphere, flooded with natural light. The large windows illuminate the space, creating a bright and inviting ambiance, perfect for relaxation and socializing. While the kitchen, featuring solid surface countertops, wood-stained cabinets, and stainless steel appliances, is ready for your personal touch and creative vision. With a little TLC, this kitchen has the potential to be transformed into a modern culinary haven, tailored to your tastes. Hardwood floors stretch throughout the main level and upstairs, adding character and warmth to every room. The master bedroom, boasting a generous layout and a large shower with custom tile, offers the perfect foundation for a personalized retreat. The family room, centered around a fireplace, beckons for your cozy furnishings and imaginative decor to create an inviting space for relaxation and socializing. Practical features include a two-car garage for convenience, while the recently updated air conditioning and hot water heater ensure a solid foundation for comfort. Venture outside to the expansive .4-acre lot, fully fenced for added privacy, and envision crafting outdoor spaces that complement your lifestyle. This home is a unique opportunity to bring your vision to life. Schedule a showing and explore the possibilities that await, especially in the kitchen, where a little TLC can turn it into the heart of your dream home.
Location
State GA
County Dekalb
Rooms
Basement None
Dining Room Seats 12+
Interior
Interior Features Other
Heating Central
Cooling Ceiling Fan(s), Central Air
Flooring Hardwood, Carpet
Fireplaces Number 1
Fireplaces Type Family Room
Fireplace Yes
Appliance Dishwasher, Refrigerator
Laundry Other
Exterior
Parking Features Garage
Fence Back Yard
Community Features Pool, Tennis Court(s)
Utilities Available Cable Available, Electricity Available, Natural Gas Available
View Y/N No
Roof Type Composition
Garage Yes
Private Pool No
Building
Lot Description Level
Faces Closest Major Intersection: Jimmy Carter Blvd and Hwy 141
Foundation Block
Sewer Public Sewer
Water Public
Architectural Style Other, Traditional
Structure Type Block
New Construction No
Schools
Elementary Schools Kingsley
Middle Schools Peachtree
High Schools Dunwoody
Others
HOA Fee Include Other,Swimming,Tennis
Tax ID 06 307 03 061
Security Features Smoke Detector(s)
Special Listing Condition Resale
Read Less Info
Want to know what your home might be worth? Contact us for a FREE valuation!

Our team is ready to help you sell your home for the highest possible price ASAP

© 2025 Georgia Multiple Listing Service. All Rights Reserved.







