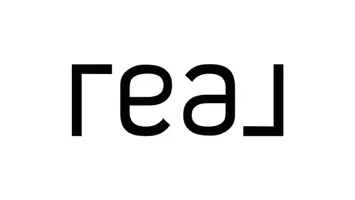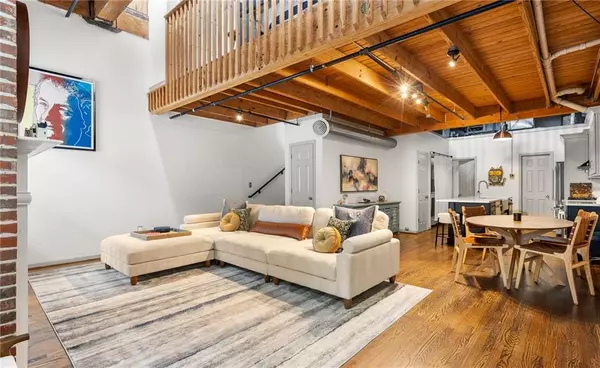$335,000
$349,900
4.3%For more information regarding the value of a property, please contact us for a free consultation.
1 Bed
2 Baths
1,500 SqFt
SOLD DATE : 11/03/2025
Key Details
Sold Price $335,000
Property Type Condo
Sub Type Condominium
Listing Status Sold
Purchase Type For Sale
Square Footage 1,500 sqft
Price per Sqft $223
Subdivision Grant Park
MLS Listing ID 7650570
Sold Date 11/03/25
Style Loft
Bedrooms 1
Full Baths 2
Construction Status Resale
HOA Fees $380/mo
HOA Y/N Yes
Year Built 1927
Annual Tax Amount $6,305
Tax Year 2024
Lot Size 1,089 Sqft
Acres 0.025
Property Sub-Type Condominium
Source First Multiple Listing Service
Property Description
Lovely Crown Candy Loft, one-bedroom, two-bathroom loft with a fireplace in the heart of the neighborhood, this loft offers a unique blend of contemporary design and historic charm. Updated kitchen with modern appliances, countertops, plenty of cabinet space with a walk-in pantry. Updated bathrooms and a wall of windows, hardwood floors, bedroom loft that could comfortably fit a home office, eat in kitchen, laundry room. Walk to MARTA, Grant Park, Historic Oakland Cemetery, Ace Hardware, and restaurants and cafes. Boutique building boasts a rooftop deck (currently under full renovation) with breathtaking city views and a fabulous courtyard. 20' ceilings, exposed brick and historic factory details. The unit has a deeded parking space in an expansive covered garage.
Location
State GA
County Fulton
Area Grant Park
Lake Name None
Rooms
Bedroom Description None
Other Rooms None
Basement None
Dining Room Open Concept
Kitchen Breakfast Bar, Cabinets Other, Kitchen Island, Pantry, Stone Counters, View to Family Room, Wine Rack
Interior
Interior Features High Ceilings 10 ft Main
Heating Central, Forced Air
Cooling Central Air, Electric
Flooring Hardwood
Fireplaces Number 1
Fireplaces Type Gas Starter, Living Room
Equipment None
Window Features None
Appliance Dishwasher, Disposal, Dryer, Gas Oven, Gas Range, Microwave, Refrigerator, Washer
Laundry In Kitchen, Laundry Room, Main Level
Exterior
Exterior Feature Courtyard, Private Entrance
Parking Features Assigned, Covered, Garage
Garage Spaces 1.0
Fence None
Pool None
Community Features Gated, Near Public Transport, Near Schools, Near Shopping
Utilities Available Electricity Available, Natural Gas Available, Sewer Available, Water Available
Waterfront Description None
View Y/N Yes
View Other
Roof Type Composition
Street Surface Asphalt
Accessibility None
Handicap Access None
Porch None
Private Pool false
Building
Lot Description Other
Story Two
Foundation Brick/Mortar
Sewer Public Sewer
Water Public
Architectural Style Loft
Level or Stories Two
Structure Type Brick 4 Sides
Construction Status Resale
Schools
Elementary Schools John Hope-Charles Walter Hill
Middle Schools David T Howard
High Schools Midtown
Others
HOA Fee Include Insurance,Maintenance Grounds,Maintenance Structure,Trash,Water
Senior Community no
Restrictions true
Tax ID 14 004500080984
Ownership Condominium
Acceptable Financing Cash, Conventional
Listing Terms Cash, Conventional
Financing no
Read Less Info
Want to know what your home might be worth? Contact us for a FREE valuation!

Our team is ready to help you sell your home for the highest possible price ASAP

Bought with Non FMLS Member







